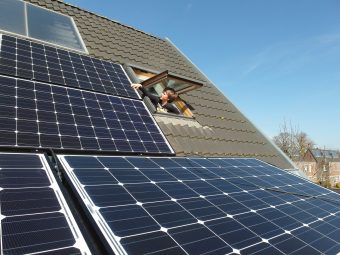
The home of the future could slash your utility bills and generate enough money to help pay the mortgage. UK firm Koru Architects designed and built one such house, named the Lloyd House, that’s effectively zero-carbon and runs entirely on renewable energy. Tucked away on a quiet street in England’s East Sussex, this contemporary home generates more energy than it consumes and even brings in a net income of £2650 per year from solar photovoltaics, solar thermal, and a wood-chip biomass boiler.
Completed in 2011 as a case study, the Lloyd House is a large and contemporary three-bedroom home that only consumes around half the energy of a typical UK household thanks to its use of passive solar design, energy efficient appliances, effective insulation, and high airtightness. The home was built with mostly natural materials including sustainably sourced timber for the cladding and flooring, zinc roofing, hemp and wood-fiber insulation, recycled glass in the kitchen countertops, and lime-based natural plants. Sedum plants carpet the roof to add an additional layer of insulation and provide habitat to local insects and birds. A 4,700-liter Freewater UK Elite rainwater harvesting system collects rainwater for reuse in irrigation, the washing machine, and the dual-flush toilets.
The Lloyd House produces all the hot water it needs for domestic use and for the underfloor heating with a 6-kilowatt solar thermal system and a 10.5-kilowatt wood-pellet boiler. A twelve 340-kilowatt peak solar array provides around 3800 kilowatt-hour of electricity annually, which is more than it uses thanks to its energy-efficient measures. Excess energy is exported to the grid and, with the help of renewable heat incentive and feed-in-tariff schemes, the home brings in a net annual income of £2650 ($3,300 USD) after bills are subtracted. The house emits 93% less carbon dioxide equivalent than the average UK household.
Constructed with passive solar principles, the airtight home is oriented towards the south with large areas of glazing to take advantage of the sun’s heat and natural lighting to reduce energy demand. High-level skylights also flood the interior with natural light. In addition to the three bedrooms, the home comprises a home office, two bathrooms, living room, utility room, open plan kitchen and dining area, garage, and garden. The spacious and comfortable interior is organized into split-levels to make the most of the sloped site. “The house is expected to last around 80 years, and through its generation of clean energy it is expected to offset 41 tonnes of carbon over its life,” write the architects. “Including the replacement of the renewable energy technologies, it would take 48 years to become entirely carbon-neutral.” The project was awarded the RIBA Download Prize 2011 in the category for sustainability and serves as a source of green inspiration for the community.
Source: inhabitat.com



