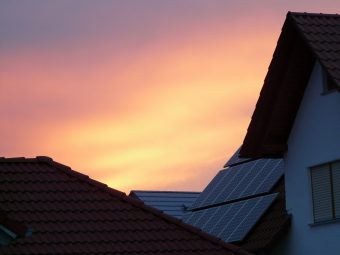
Most school projects don’t move past campus grounds, but that’s not the case for the works of Kansas University’s (KU) Studio 804. Every year, students of the graduate level architecture studio design and build sustainable structures, which include the recently completed East Lawrence Passive House, a solar-powered home that’s achieved both LEED Platinum and Passive House certification. The impressive house was created in celebration of Studio 804’s 20th anniversary.
Designed and built as the final-year project of KU masters-degree architecture students, the East Lawrence Passive House at 1301 New York Street is an ultra-efficient model for sustainable construction. The 1,941-square-foot house contains three bedrooms and two-and-a-half baths within an airtight and highly insulated envelope wrapped in low-maintenance Western Red Cedar siding salvaged from dismantled railroad bridge trestles. Recycled materials can also be seen in the interior, such as the countertops made from reclaimed marble slabs sourced from a demolished office building.
Natural light fills the interior, which opens up to views through full-height triple-glazed windows. Energy-efficient light fixtures, appliances, and a high-performance mechanical systems, such as the energy-recovery ventilator and insulated hot-water recirculation system, keeps energy use to a minimum. Twenty solar panels top the roof and generate enough power to achieve net-zero energy use over a calendar year; excess energy produced is credited back to the homeowner. The landscaping around the house features native plants and bioswales to promote biodiversity and to filter stormwater runoff.
Source: inhabitat.com

