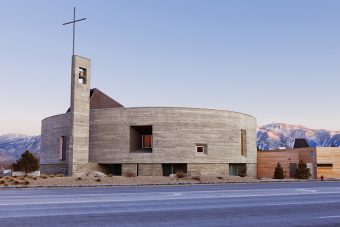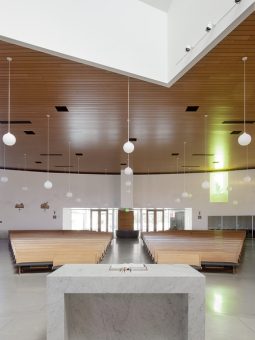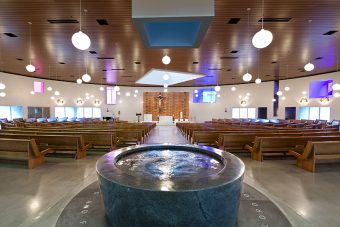
Salt Lake City-based design practice Sparano + Mooney Architecture designed a church for West Valley City, Utah that’s strikingly modern yet sensitive to the existing site context. Located near Bingham Canyon Copper Mine, the world’s deepest open pit mine and a major employer in the area, the church pays homage to the working class community’s mining and construction past with its material palette. The award-winning, LEED Silver-targeted church — named Saint Joseph the Worker Church after the patron saint of laborers — was completed on a budget of $4.5 million and spans 23,000 square feet.

In order to comfortably seat 800 people within a reasonably close distance to the altar, Sparano + Mooney Architecture designed Saint Joseph the Worker Church in a circular form with rounded and thick board-formed concrete walls. In addition to the new 800-seat church, the 10-acre site also includes an administrative building with offices and meeting rooms, indoor and outdoor community gathering and fellowship spaces, a large walled courtyard centered on a water feature and ample landscaping. After the architects salvaged parts of the original, now-demolished church that was built in 1965, they added new elements of steel, copper and handcrafted timber to reference the area’s mining and construction past.
“Drawing from this lineage, a palette of materials was selected that express the transformation of the raw material by the worker, revealing the craft and method of construction,” the architects explained.

“These materials include textural walls of board-formed concrete, constructed in the traditional method of stacking rough sawn lumber; a rainscreen of clear milled cedar; vertical grain fir boards and timbers used to create the altar reredos and interior of the Day Chapel; flat seam copper panels form the cladding for the Day Chapel and skylight structure over the altar; and glazing components requiring a highly crafted assembly of laminated glazing with color inter-layers, acid etched glazing, and clear glass insulated units with mullion-less corners,” the firm said. “The design harkens back to the mining history of the early parish, and details ordinary materials to become extraordinary.”
Source: Inhabitat



