Did you know that the highest tree in the Serbian capital is growing on Zeleni venac? It is not Sequoia sempervirens, Eucalyptus regnans or Picea sitchensis but Stattwerk Biotop – an artificial light installation of a German design company.
Inspired by the metamorphosis of nature “Stattwerk” has symbolically planted “seed” for its eco-centre project in the bare building of the former Beobanka building, by using recycled planks and wooden battens. In the city center on twelve floors “grew” almost 50 meters high Biotop. Canvases are placed at different angles and arranged to “capture” light and wind that revive this green facility. “The Tree” is visible at night from all the surrounding parts of the city, but it is not the only one that brings life to the gray concrete structure.
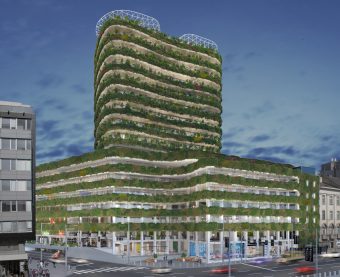
The architectural bureau of “Stattwerk” team is located at 18 Zeleni venac Street – or it is better to say that it is “ticking”? The office space was built in a form of asymmetrical heart in contrast to the sterility of modern Belgrade architecture from the second half of 20th century. Right there, on 10th May 2018, Stattwerk presented the conceptual design for their first energy efficient building with green façades.
The skyscraper will, in relation to its two predecessors in the same place – “the tree” and “the heart” raise the scale of spatial revitalization and environmental protection.
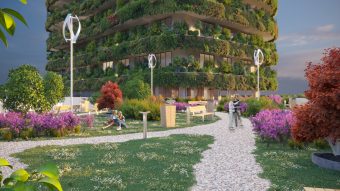
The future construction achievement is inspired by the desire to contribute to the improvement of the quality of life and a create more comfortable and healthier environment in the area of one of the most polluted and busiest intersections of Belgrade through the architecture and at the same time to enrich the city’s silhouette.
The first green multi-storey building in Serbia will have the total area of more than 30,000 m2, and 2,737 m² of façades will be covered with a green robe. Pot plants will be placed on the outer parts of the building, and the roofs with the total area of 2,631 m² will also be enriched with numerous plants, just like the interior of the building.
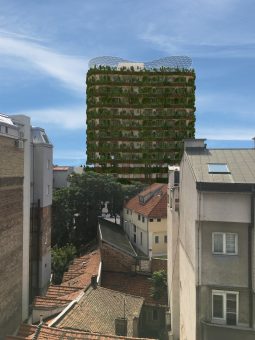
One square meter of green façade can purify the pollution that is produced at 1.4 square meters of busy city road such as the intersection at Zeleni venac. With almost 3,000 square meters of greenery, “Swattwerk”skyscraper will have the capacity to purify nearly 4,000 square meters of streets. This is further optimized by choosing the position of certain plant species.
What kind of vegetation can we expect on Zeleni venac? While choosing plant species, it is necessary to take into account their tolerance to the specific ecological conditions that prevail in different parts of the façade (including temperature, insolation, air flow, etc.) significant seasonal variation of ecological factors, but also high levels of air pollution. It is also necessary to take into account the size of the plants, their growth rate, characteristics of the root system, their need for nutrients and many other features. A broader list of plant species that could be implemented in the project is made taking into account all the above-mentioned characteristics, as well as appropriate aesthetic criteria related to the appearance of the façade itself. Several types of bushy grass, succulents, ferns and creeper plants that grow on the territory of Serbia and the Balkan Peninsula are among these species that will contribute to the promotion of biodiversity in this area, emphasize the experts of this company.

The mission of Belgrade “Stattwerk” project is to promote the “green” way of thinking, not only in the field of architecture and construction but also in the other areas of business and lifestyle. Its place under the sun below the vibrant roof and within greened walls will find eco-hub, a centre for education and practical training of pupils, students and young scientists, eco-stores, fair, start-ups and individuals who develop “green” ideas. “Stattwerk” building will also include office area dedicated exclusively to ecologically-oriented companies and organizations, as well as the aparthotel. There will be a garage with 514 parking places, as well as parking for bikes and chargers for electric vehicles in the basement. The roof of the highest part is envisaged for a panoramic spot and an eco-restaurant.
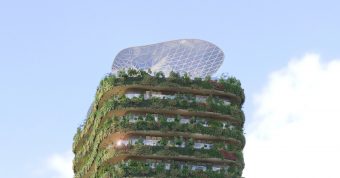
“Stattwerk” multi-storey will use the energy of wind, sun and geothermal energy. In addition, new alternative sources such as piezoelectric floors and heat exchange within the sewage system will be used. All technologies will be incorporated and made easier for the users. The entire facility will be a kind of a showroom that will provide an insight and information on how these systems work to all interested parties.
In addition to the systems for the exploitation of renewable energy sources, ecological materials will be used within the reconstruction and environmental protection will continue after the completion of the works. Advancement of energy consumption and consumed water will be done through a smart monitoring system, plastic will be avoided and waste will be sorted and sent to recycling facilities. Primarily rainwater will be used for watering the plants and also as technical water. At the time when we are facing the challenge of preserving the planet for our successors, the concept of sustainable development should represent the path of our aspirations, and architecture is one of the indispensable means of our struggle for nature.
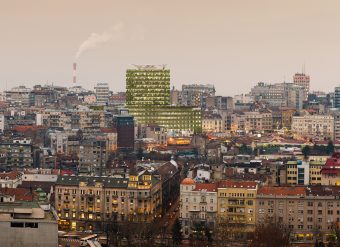
The forest at Zeleni venac in numbers:
- Estimated investment value 30 million euros
- Planning and time optimization of the project, after obtaining the permits 3 months
- The construction process from 12 to 15 months
- Property area more than 30,000 m²
- Green façade area 2737 m², the capacity for purification is almost 4000 m² of streets
“Stattwerk” is a design company founded in 2007 in Stuttgart, Germany. Since 2016 it has been present in our capital. Why did the Germans choose Belgrade? “Stattwerk” wants to give its contribution in raising awareness in Serbia about the importance of environmental protection. Representatives of the company pointed out that they saw Serbia as an excellent market for the development of various eco-business which would find a base in this facility. There is a lot of potential for business cooperation between for province of Baden Wurttemberg from which comes the parent company, and Serbia, as evidenced by the recent April visit of the president of province Winfried Kretschmann and his delegation to the Belgrade office. A lot has been done for the development and empowerment of these connections, which will contribute to the further development of “green” construction and eco-industry in Serbia.
Although the skeleton usually marks the end of life, the skeleton of Beobank building has resurrected thanks to the company “Stattwerk”.
This article was published in the eleventh issue of the Energy Portal Magazine SUSTAINABLE ARCHITECTURE, in July 2018.
Prepared by: Jelena Kozbasic


